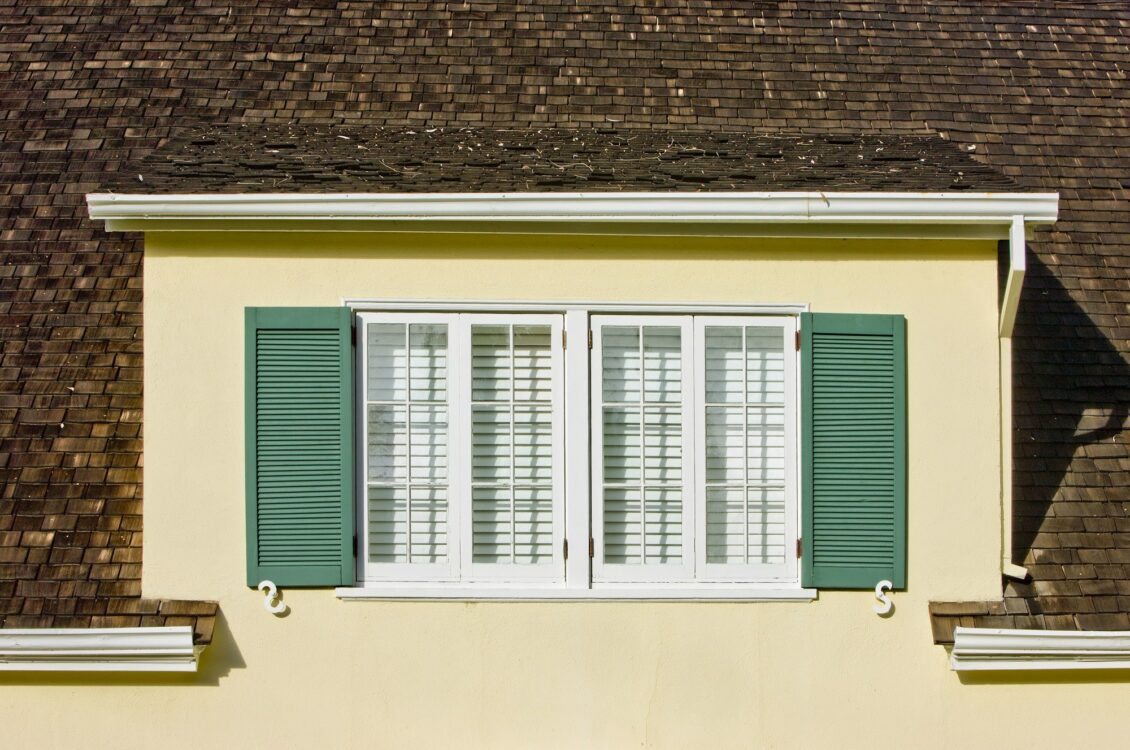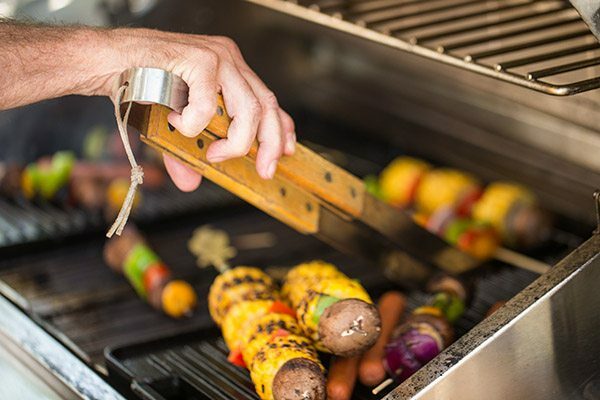
The safety of a home largely depends on the materials it is made of — high-quality materials can help protect you and your loved ones from whatever weather comes your way.
What is a FORTIFIED home?
The FORTIFIED Home™ program, also known as IBHS FORTIFIED, uses retrofit techniques to strengthen new and existing homes, making them more resistant to hurricanes and other severe weather as shown in the video below.
This program includes an intensive inspection by an independent, third-party, certified evaluator who puts together a comprehensive evaluation report once the inspection is complete. The report contains verified information regarding your home’s current disaster resistance, materials and methods used during construction. This type of information is not generally made available for homes that are not fortified.
Watch Video: What is FORTIFIED?
Conventional Roof vs FORTIFIED Roof™
Making sure a home meets FORTIFIED standards begins with the roof—the most important and most vulnerable part of any house. A FORTIFIED Roof™ protects against wind damage and roof leaks. This chart can help to educate you on the construction materials used on a FORTIFIED Roof™ and the benefits that they provide.
Printable Infographic – Conventional Roof vs FORTIFIED Roof: How to make the best roof choice
| Conventional Roof | FORTIFIED Roof™ | FORTIFIED Roof™ Benefits |
| Many homes have multiple layers of finished roofing. | Remove roof cover to conduct a thorough inspection. Only one layer of finished roofing is permitted. | Improves the connection between the roof deck and the roof structure. |
| Roofs with damage in certain areas may be fixed with materials that are thinner and weaker. | Damaged sections are replaced with materials that are equal in thickness. | Replacing damaged sections provides a durable nailing surface and keeps the home safe from wind & rain. |
| Older building codes only require staples and the minimum size smooth nails, which can be spaced unevenly – reducing the roof’s resistance to wind. | Roof deck is secured with 8d ring shank nails that are spaced evenly from the center. | This helps to keep the deck in place and keep water from seeping through. |
| May lack outlooker connections at the top of the gable end wall or the wall might not be sheathed, making the roof more prone to damage. | Anchor gable end outlookers. Gable end walls are sheathed with wood structural panels. | Better secures the overhang at the gable end of a house. Sheathing also provides additional strength. |
| There may be gaps between pieces of decking, allowing water to pour into the attic if the cover blows off. | Roof deck is sealed without any open seams or gaps. | Keeps water from entering the house in the event the roof is lost or damaged. |
| Roof may lack flashing or not have it installed in all of the appropriate areas. | Flashing is installed anywhere the roof’s surface changes including slopes, valleys, eaves & gable rakes. | Helps to prevent leaks. |
| Shingle roof covers might not align with the ASTM wind-speed standards for a particular location – thus the cover may not be the best one for the area. | High-wind rated roof cover that meets the appropriate ASTM testing standards & classifications is put in place. | The ASTM standard determines which roof cover is best for your area in regard to wind-speed. |
| Older homes may contain roof vents that did not go through high wind and wind-driven water testing. | High-wind rated roof vents installed to keep wind and water out. | Helps prevent wind and water intrusion into the attic. |
Prior to doing any upgrades or remodeling to your home, make sure to find a contractor with a strong record of safety and accountability.



